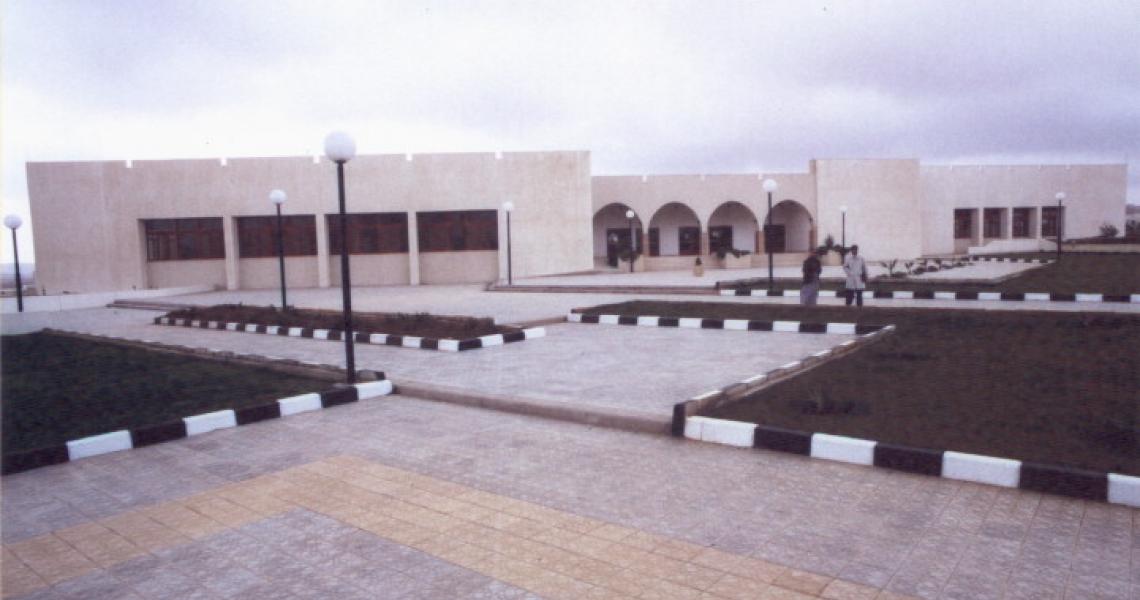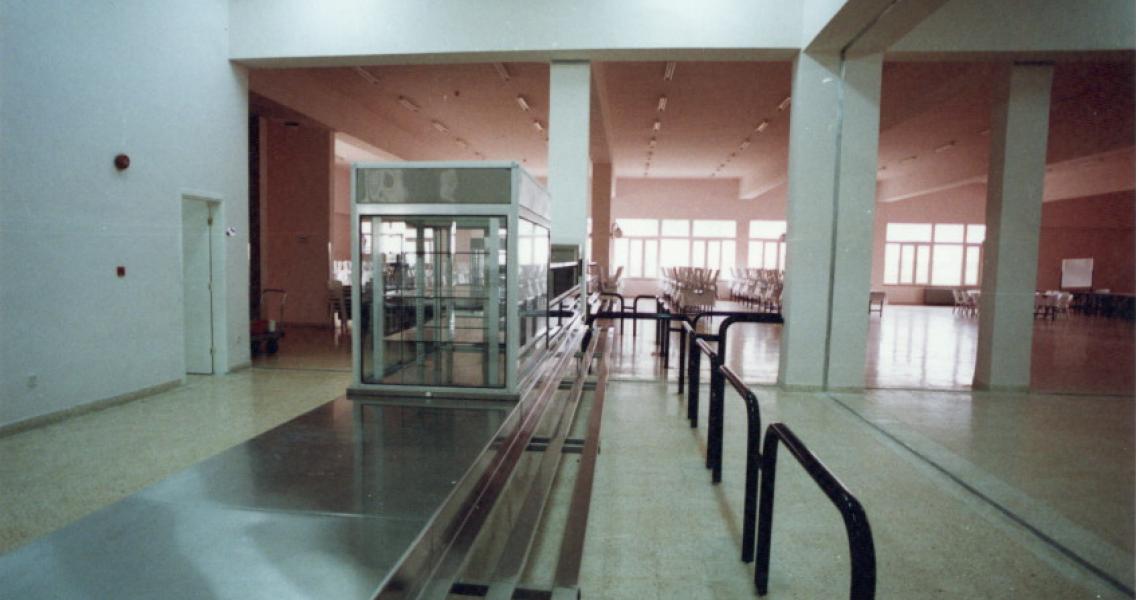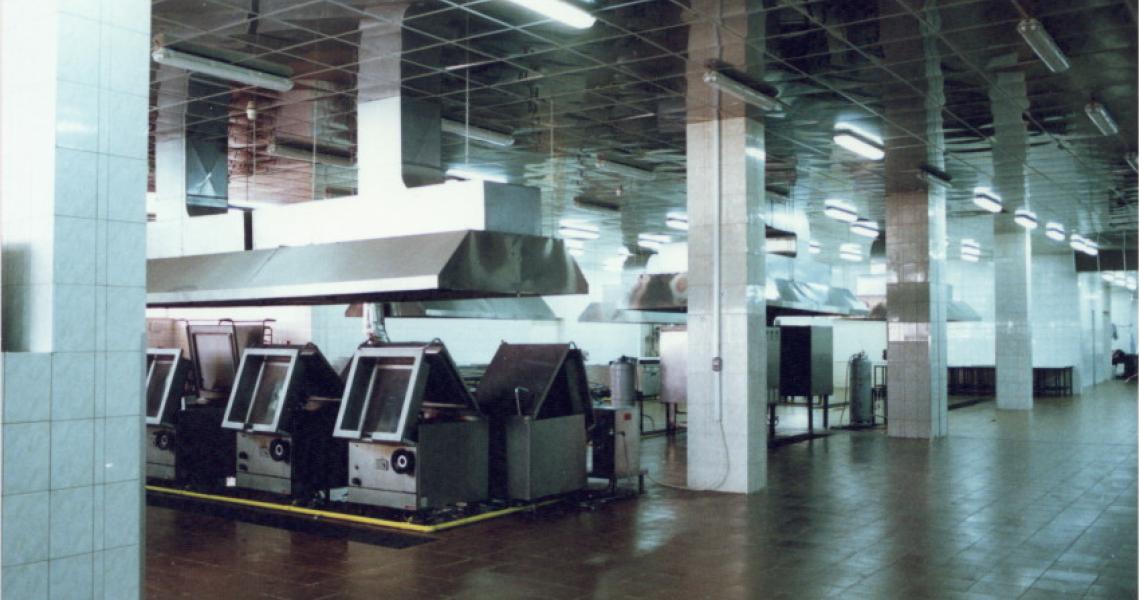Mu’ta University – Cafeteria Building
Project Information
Sector: Buildings
Location: Mu’ta, Jordan
Designer: Mu’ta University
Client: Mu’ta University
Completed: 1995
Two storey building with an area of 2000 m2, which consists of the following:
- Civil works.
- High quality interior works
- Electro-mechanical (HVAC).
- Furnishing
- Site works and landscaping (4000 m2), which included green areas, tiling and stone works.



