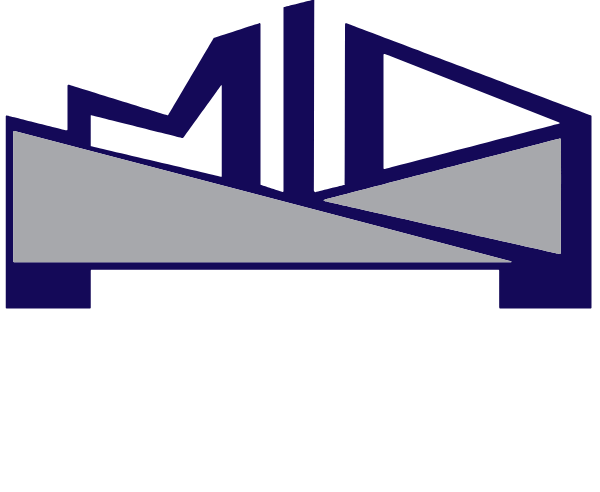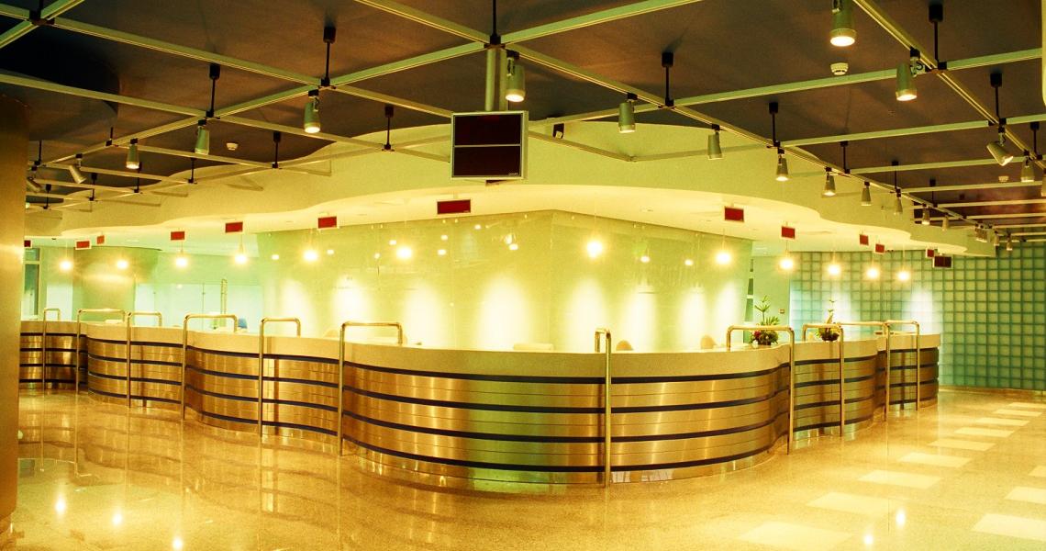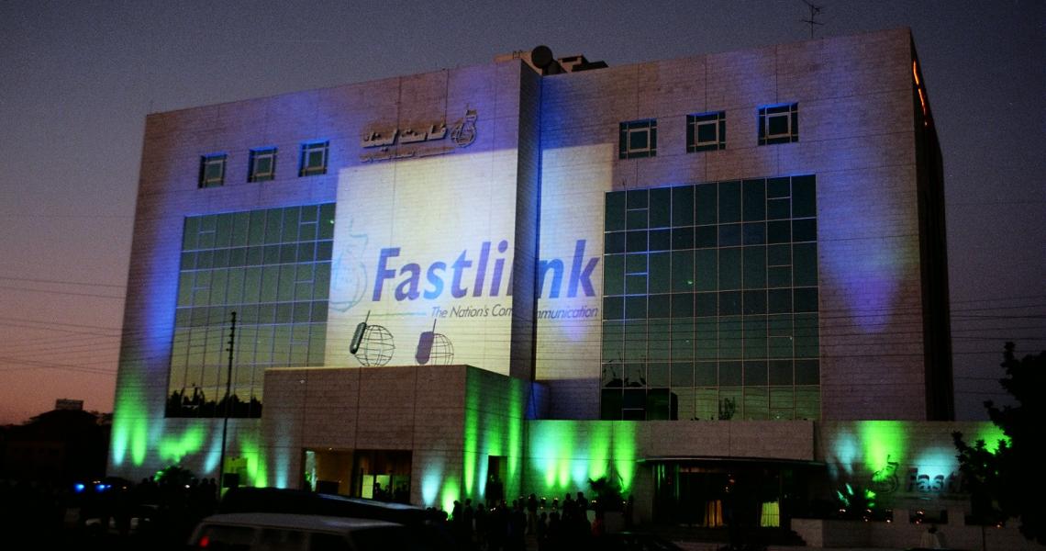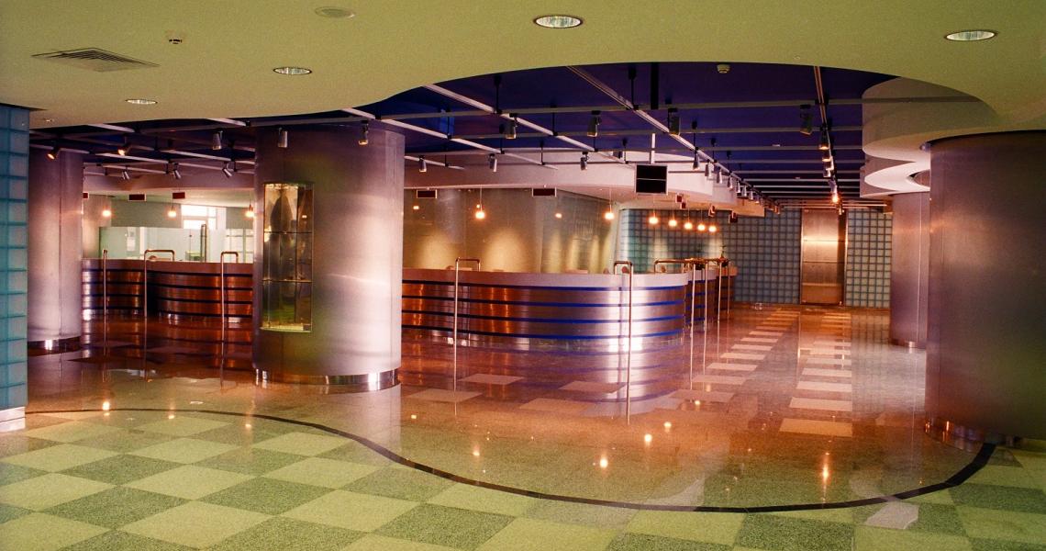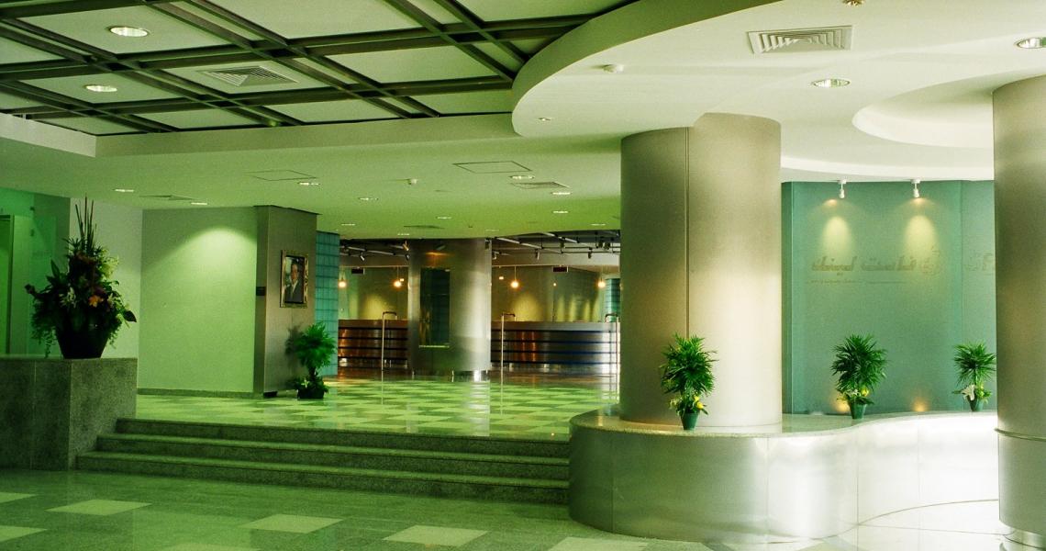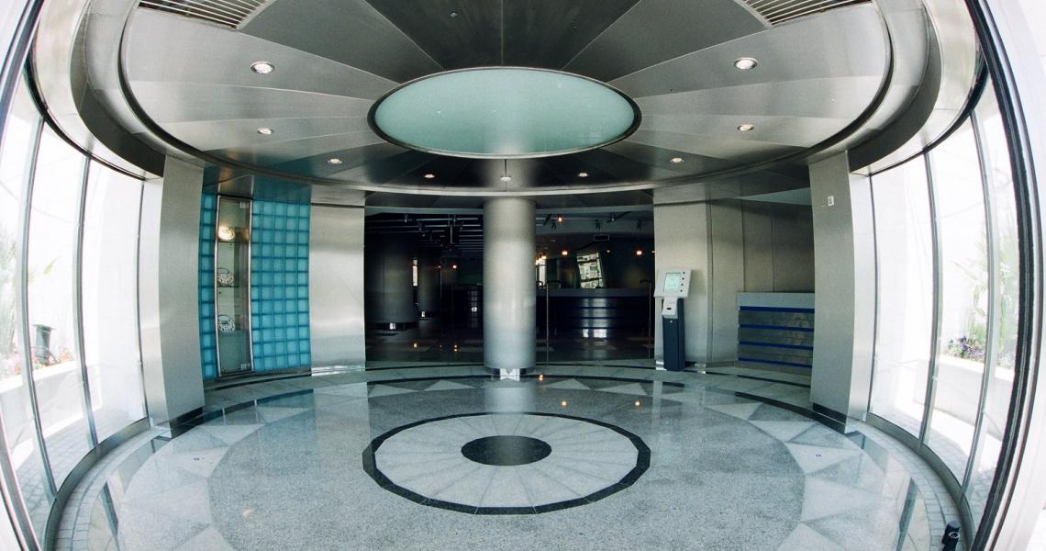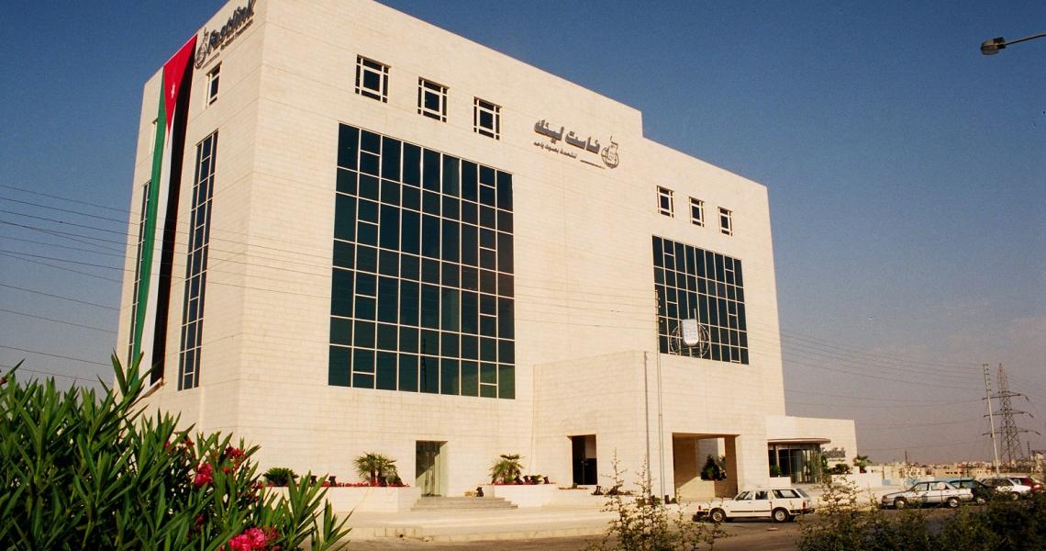Jordan Mobile Telephone Services - New Extension of Headquarters & Parking Building
Project Information
Sector: Buildings
Location: Amman, Jordan
Designer: Sigma Consulting Engineers
Client: Jordan Mobile Telephone Services
Completed: 2002
- A turnkey project to build the new extension of the headquarter building for the Fast Link JMTS – consisting of 6 floors including the roof, with a total area of 4500 m2.
- The new extension was built over the existing Cafeteria & the work included: structural, electro-mechanical and all finishing works.
- The external facades of the building consisted mainly of white stone cladding using the conventional method of stone cladding using rebars at every slab level to transfer the load of each panel to the existing slab. Also consisted of aluminum curtain walls, internal finishing incorporated a different architectural features ranging from different types of marble flooring, false ceiling, stainless steel wall cladding glass blocks, wooden counters.
- including a new parking building in the Northern Part to accommodate around 80 vehicles consist of 3 basement floors.
