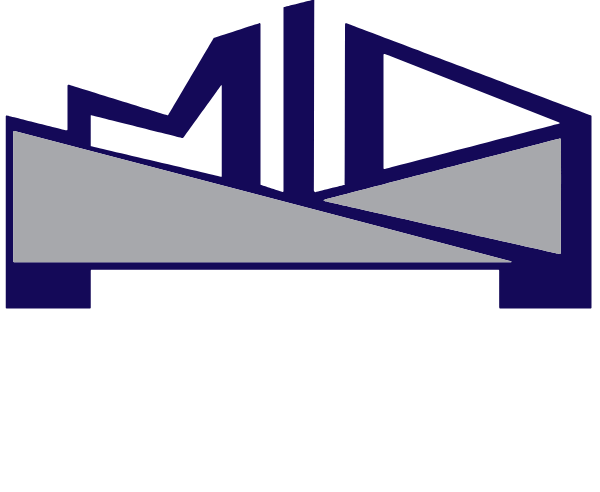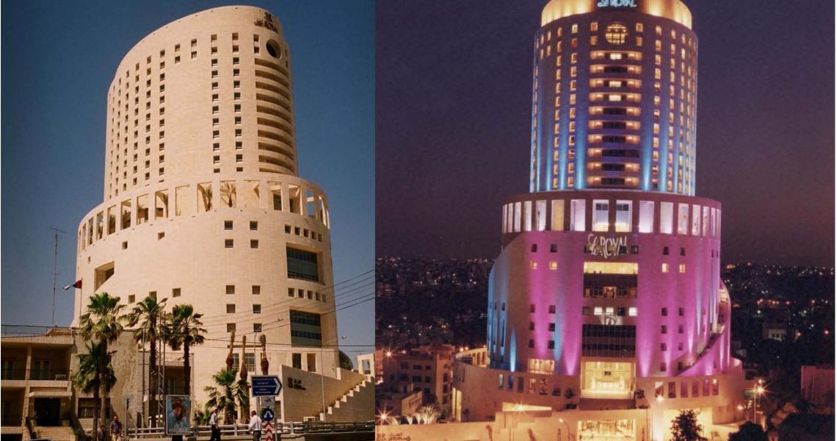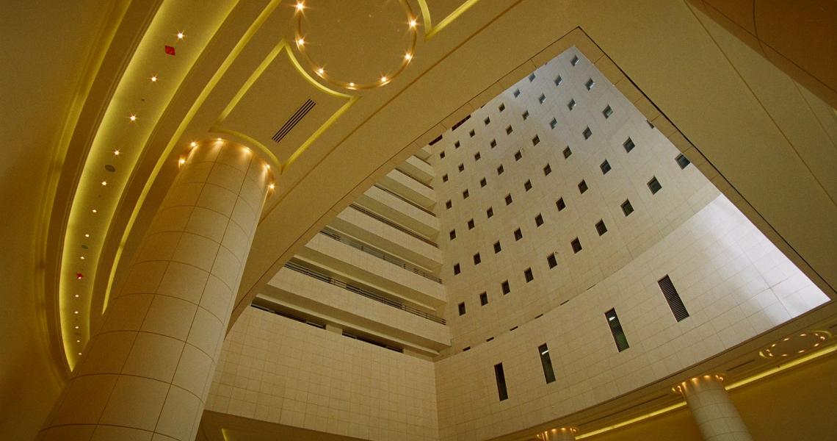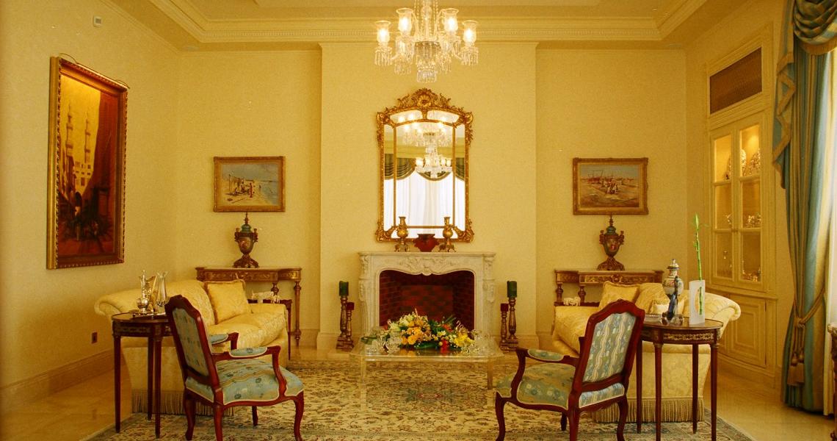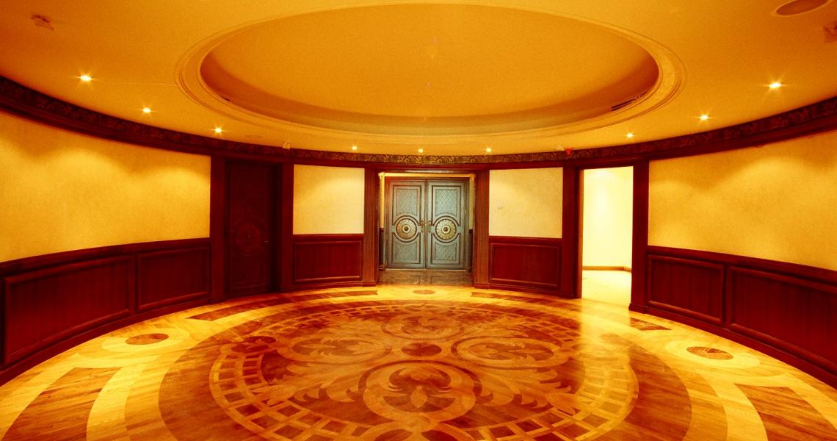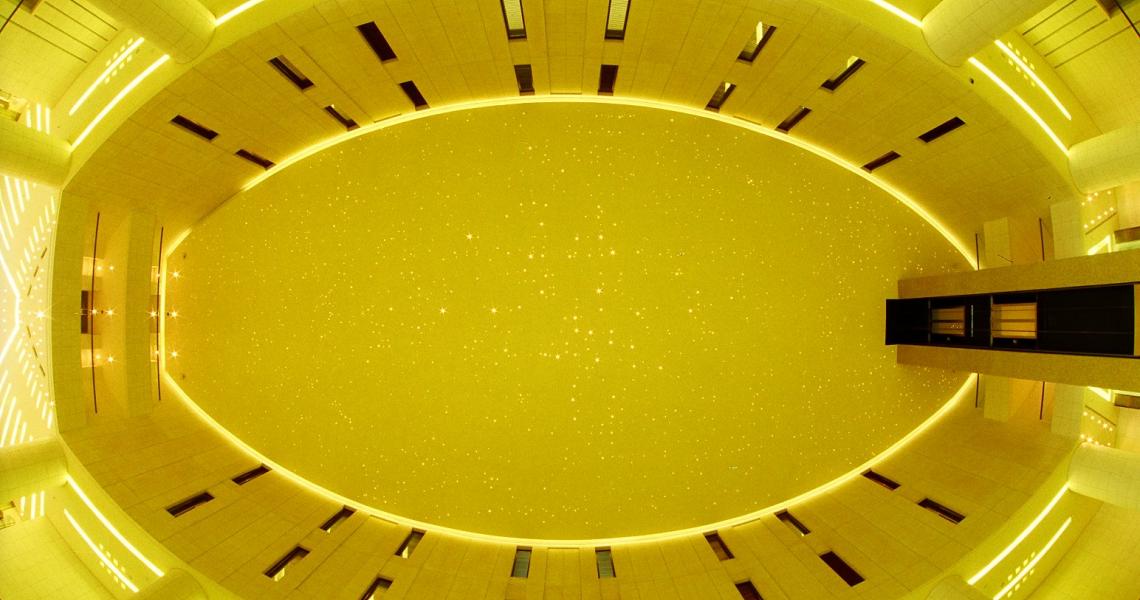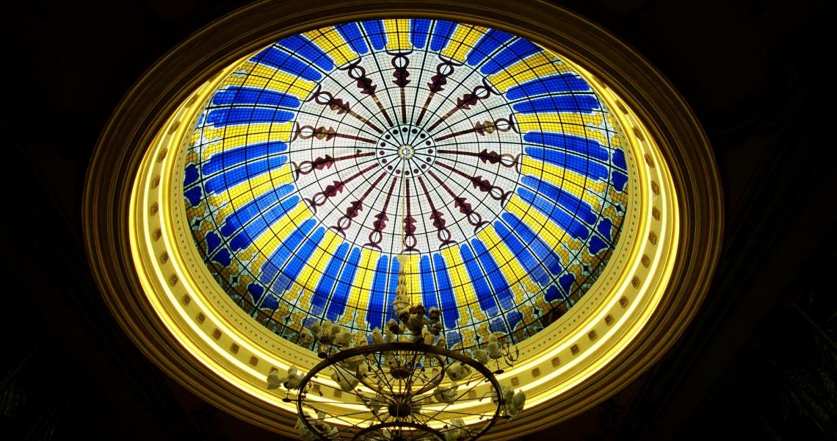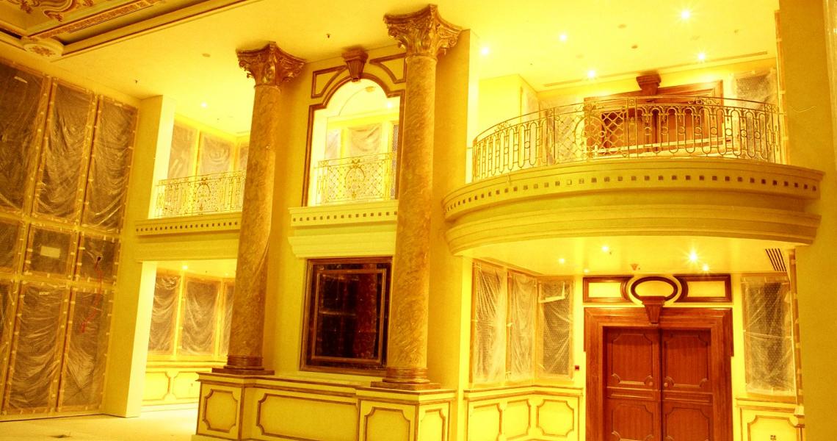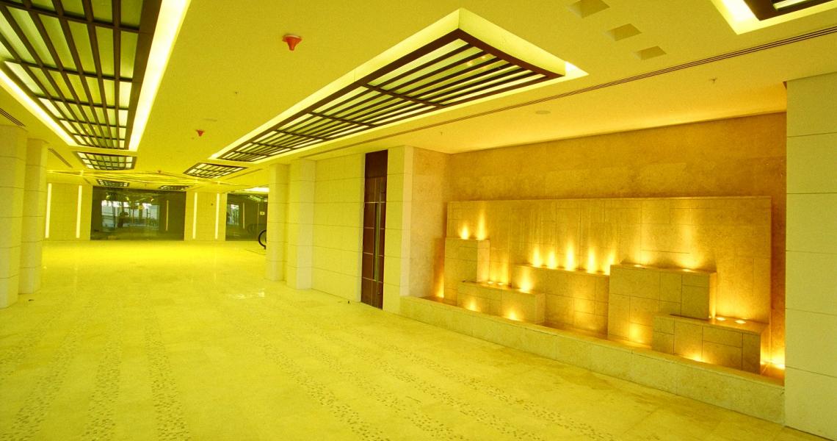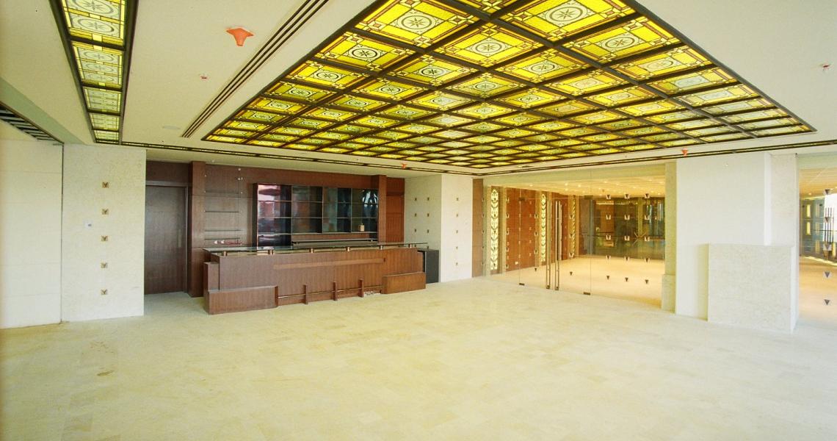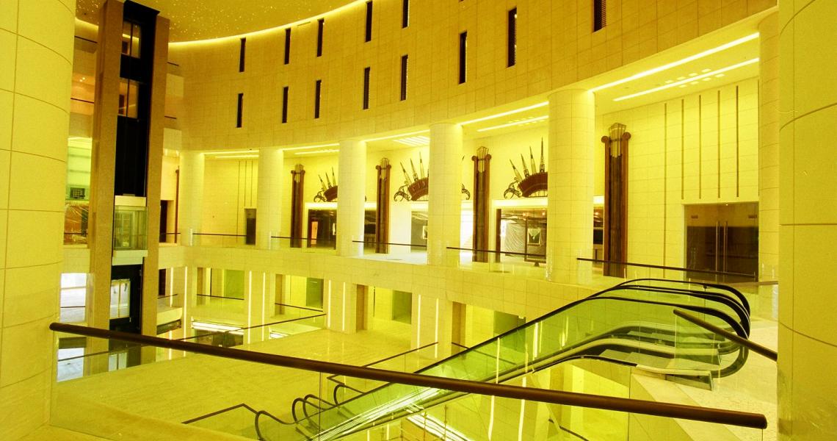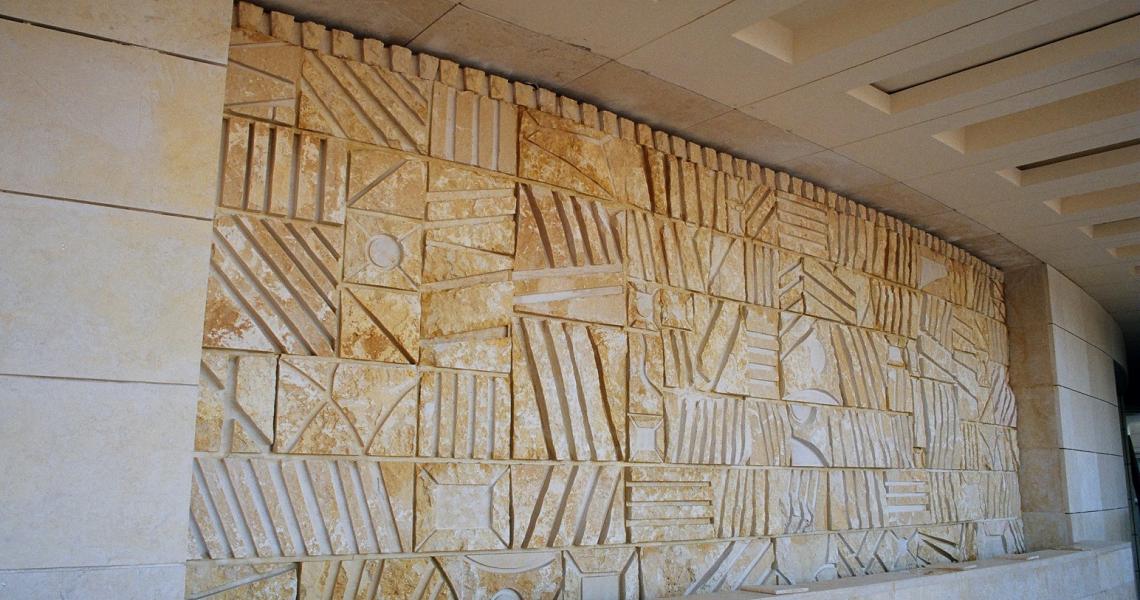Le Royal Amman Hotel
Project Information
Sector: Hotels & Resorts
Location: Amman, Jordan
Designer: General Mediterranean Consultant
Client: General Mediterranean Consultant
Completed: 2001
An imposing land mark rising to over 106 meters ( 30 Floors ) in the sky line of Amman, Total Built-up area of 128,000 m2 consisting of:
- 281 keys Hotel
- 12,000m2 health club
- 13 restaurants 2 Ballrooms
- Commercial offices, business center and meeting rooms.
- Entertainment floors including 3 cinemas
- Back of House areas (staff offices, kitchen, laundry, workshops, car parks, technical floors,…)
MID Contracting scope of work included;
- Excavation works (250,000m3)
- Foundations and skeleton structure (180,000m3 concrete for skeleton and 16,000m3 for raft foundation and 20,000ton of steel reinforcement)
- Stone cladding, 48,000m2
- Steel structure for banqueting covering 2500m2 area.
- All internal finishing and decoration works, bronze and stained glass works package and supply of lighting fixtures.
- Soft and hard landscaping and water features
- Management, receipt and installation of all client’s fixed furniture, kitchen and laundry equipment.
