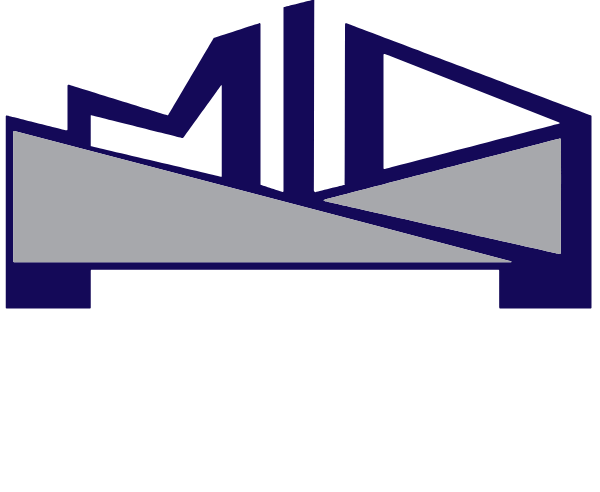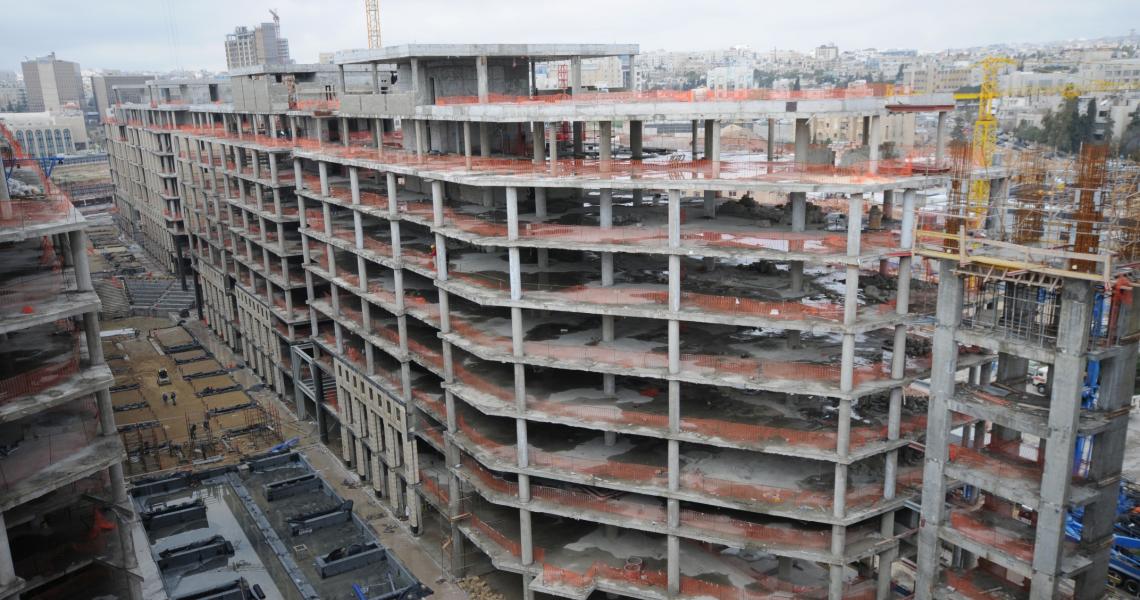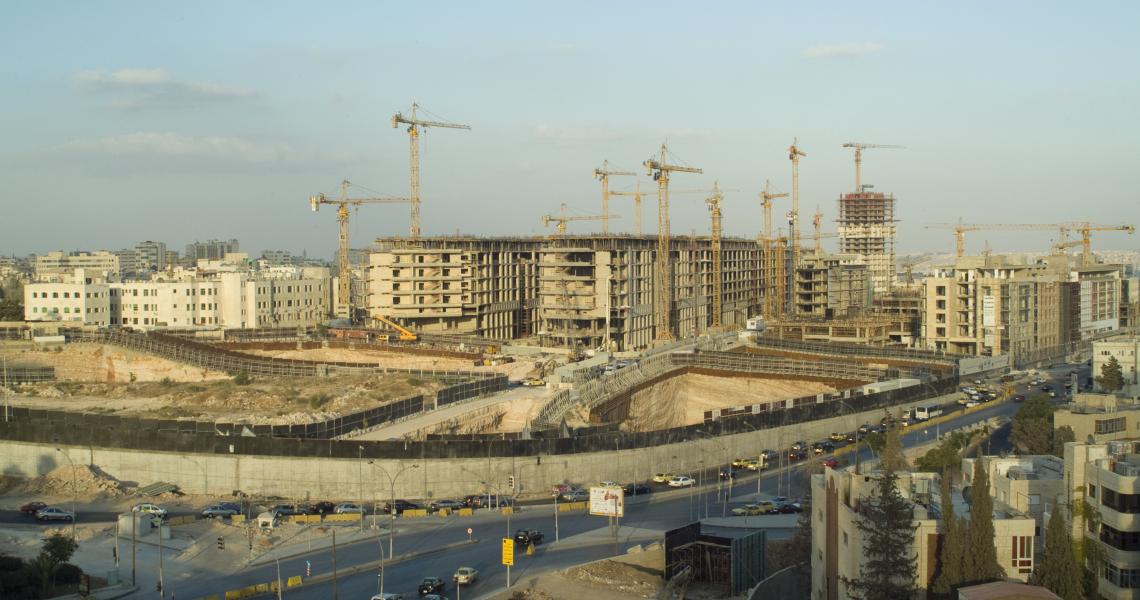Abdali Boulevard Project, Pedestrian Spine – Phase II - Package I Civil Works
Project Information
Sector: Buildings
Location: Amman, Jordan
Designer: LACECO
Client: Abdali Investment & Development (Abdali SC)
Completed: 2012
Abdali Boulevard is a 30 meter long amd 21 meter wide stretch of luxurious architect in the center of Amman, this prestgiuos project consists of:
- 12 separate buildings of 115,000spm approximate built-up area, 4 office buildings and 8 residential of 4-6 typical floors each.
- Four underground parking levels of 2000 car parks capacity, including technical spaces of total built-up area of approx. 110,000 sqm.
- Retail and restaurant units at ground and mezzanine levels
- Commercial spaces dedicated for health clubs and restaurants at roof and top roof terraces.
- External works, including landscaping, pavement, urban furniture, external lighting, signage, planting, fountains and four major tensile structure above piazzas, etc.
Scope of work:
The scope of work of Package I included:
A. Design of concrete elements, post tensional concrete elements and hollow core slabs.
B. Execution and completion of the structural concrete for the whole project including foundation excavation, concrete works, masonry, waterproofing, stone work, external works and expansion covers package.






